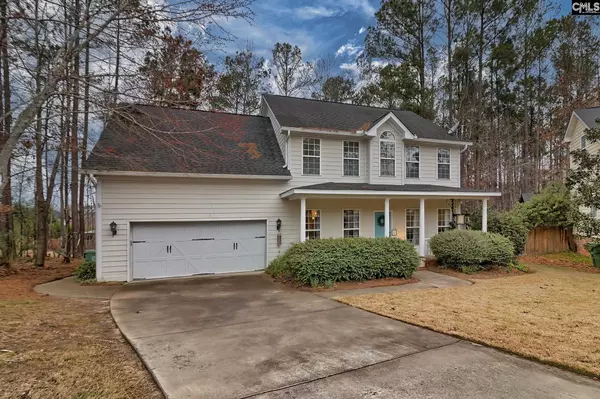For more information regarding the value of a property, please contact us for a free consultation.
Key Details
Property Type Single Family Home
Sub Type Single Family
Listing Status Sold
Purchase Type For Sale
Square Footage 2,413 sqft
Price per Sqft $118
Subdivision Stonington
MLS Listing ID 533607
Sold Date 03/04/22
Style Traditional
Bedrooms 4
Full Baths 2
Half Baths 2
HOA Fees $58/ann
Year Built 2005
Lot Size 7,405 Sqft
Property Description
*OPEN HOUSE SUNDAY 2-4pm (1/30/2022)* This is a beautiful 4bed / 2 full bath AND 2 half bath, 2413sqft, 2 car garage home located in the popular Stonington subdivision in Blythewood, SC! This well-maintained home has a completely updated kitchen with subway tile backsplash and breakfast nook, white cabinetry, open raw edge wood shelving, stainless steel appliances, granite countertops, breakfast bar and updated farmhouse style lighting! The 2 story foyer greets you with beautiful hardwood floors throughout the main level. The open concept living room includes a gas fireplace with shiplap feauture wall. here's a lovely formal dining room with beautiful moldings and updated lighting as well as an office with glass doors, plus a main floor half bath and laundry room. Upstairs you will find all 4 bedrooms including a large master suite with private ensuite bathroom with stand-up shower, jetted tub, and double sinks. There are 2 bedrooms with shared hall bath, as well as, a large FROG with a shiplap built in double bed nook with lighting, shelves and drawers complete with second half bath. Outside you will enjoy the screened in porch overlooking the wooded backyard. Porch TV & string lights convey, as well as both fridges, and washer/dryer. Enjoy the Stonington amenities with lovely common areas, neighborhood pool overlooking pond and play area! Award winning Blythewood school and just 1.8 miles to the interstate for an easy commute! Come make this adorable farmhouse yours today!
Location
State SC
County Richland
Area Columbia Northeast
Rooms
Other Rooms FROG (With Closet)
Primary Bedroom Level Second
Master Bedroom Tub-Garden, Closet-His & Her, Bath-Private, Separate Shower, Ceiling Fan, Closet-Private, Floors - Carpet
Bedroom 2 Second Bath-Shared, Ceiling Fan, Closet-Private, Floors - Carpet
Dining Room Main Floors-Hardwood, Molding
Kitchen Main Eat In, Floors-Hardwood, Counter Tops-Granite, Backsplash-Tiled
Interior
Interior Features Attic Storage, Garage Opener, Attic Pull-Down Access, Attic Access
Heating Central, Electric
Cooling Central
Fireplaces Number 1
Fireplaces Type Gas Log-Natural
Equipment Dishwasher, Disposal, Dryer, Refrigerator, Washer, Microwave Above Stove
Laundry Heated Space, Utility Room
Exterior
Exterior Feature Patio, Sprinkler, Front Porch - Covered, Back Porch - Screened
Garage Garage Attached, Front Entry
Garage Spaces 2.0
Fence NONE
Street Surface Paved
Building
Lot Description Cul-de-Sac
Story 2
Foundation Crawl Space
Sewer Public
Water Public
Structure Type Fiber Cement-Hardy Plank
Schools
Elementary Schools Bethel-Hanberry
Middle Schools Muller Road
High Schools Westwood
School District Richland Two
Read Less Info
Want to know what your home might be worth? Contact us for a FREE valuation!

Our team is ready to help you sell your home for the highest possible price ASAP
Bought with Weichert Realtors Caughman Company
GET MORE INFORMATION




