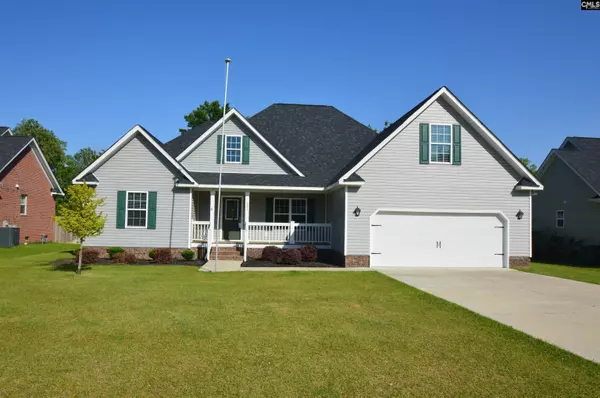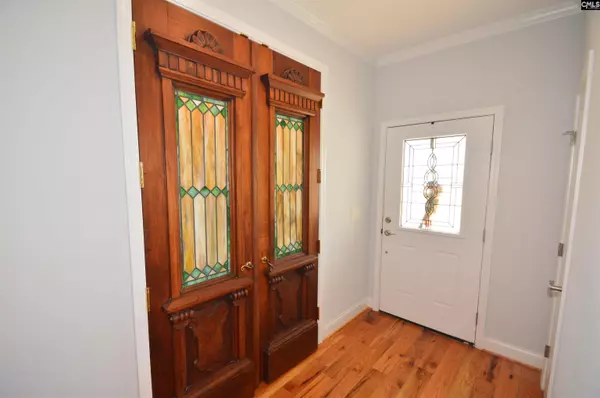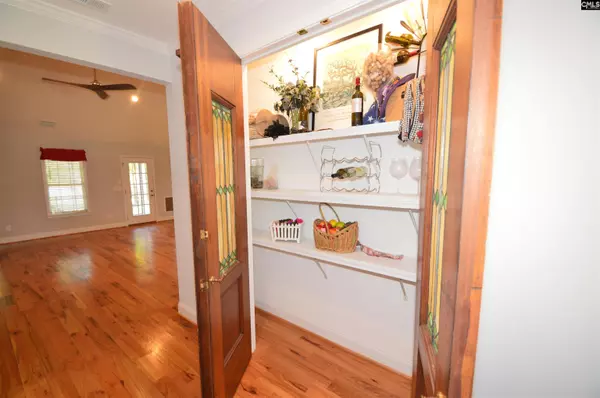For more information regarding the value of a property, please contact us for a free consultation.
Key Details
Property Type Single Family Home
Sub Type Single Family
Listing Status Sold
Purchase Type For Sale
Square Footage 2,472 sqft
Price per Sqft $137
Subdivision South Haven
MLS Listing ID 539582
Sold Date 06/06/22
Style Traditional
Bedrooms 4
Full Baths 3
HOA Fees $10/ann
Year Built 2019
Lot Size 0.400 Acres
Property Description
Welcome home to South Haven subdivision! This wonderful home has it all! The spacious floor plan allows for family gatherings or holiday entertaining with plenty of room to spare. The kitchen is a chef's dream - beautiful dark custom cabinets, granite countertops, eye-catching tile backsplash, & a hanging pot rack. The refrigerator is a popular three door model, you won't need to bend much to place items in the wall mounted oven, & the counter cook-top is an easy to clean smooth surface. There's an extra refrigerator & freezer in the utility room, with tons of pantry storage for food items or kitchen appliances. Enjoy a chilled glass of wine with dinner, thanks to the built-in kitchen wine chiller. Retreat to your spacious master bedroom at the end of the day. The custom designed tiled shower is easy to step into & features glass doors to let in the light. You won't run out of counter space on this double vanity! There's also two large walk-in closets for your clothes and accessories. For any company needing a little more privacy, the fourth bedroom is upstairs (FROG with closet) & features a private closet & bathroom. Step outside to your covered, screened porch, or enjoy the sun on the brick patio. The back yard is fully fenced for Fido's enjoyment, & an electric fence is available to discourage escaping. Downtown Camden features shopping, restaurants, & medical facilities. This home is minutes from I-20 with easy access to the the Columbia or Sumter areas.
Location
State SC
County Kershaw
Area Kershaw County East - Camden, Bethune
Rooms
Primary Bedroom Level Main
Master Bedroom Double Vanity, Closet-His & Her, Bath-Private, Separate Shower, Closet-Walk in, Ceilings-Tray, Ceiling Fan, Closet-Private, Recessed Lighting, Floors - Carpet, Floors - Tile
Bedroom 2 Main Bath-Shared, Ceiling Fan, Closet-Private, Floors - Carpet
Dining Room Main Floors-Hardwood, Ceilings-Tray, Ceiling Fan, Recessed Lights
Kitchen Main Bar, Floors-Hardwood, Nook, Pantry, Counter Tops-Granite, Cabinets-Stained, Backsplash-Tiled, Recessed Lights
Interior
Interior Features Attic Storage, Ceiling Fan, Garage Opener, Smoke Detector, Attic Access
Heating Gas 1st Lvl, Gas 2nd Lvl
Cooling Central
Fireplaces Number 1
Fireplaces Type Gas Log-Natural
Equipment Dishwasher, Disposal, Freezer, Refrigerator, Wine Cooler, Microwave Built In, Stove Exhaust Vented Exte
Laundry Electric, Heated Space, Utility Room
Exterior
Exterior Feature Patio, Sprinkler, Front Porch - Covered, Back Porch - Covered, Back Porch - Screened
Garage Garage Attached, Front Entry
Garage Spaces 2.0
Fence Rear Only Wood
Pool No
Street Surface Paved
Building
Story 1.5
Foundation Crawl Space
Sewer Public
Water Public
Structure Type Vinyl
Schools
Elementary Schools Pine Tree Hill
Middle Schools Camden
High Schools Camden
School District Kershaw County
Read Less Info
Want to know what your home might be worth? Contact us for a FREE valuation!

Our team is ready to help you sell your home for the highest possible price ASAP
Bought with Weichert Realtors Caughman Company
GET MORE INFORMATION




