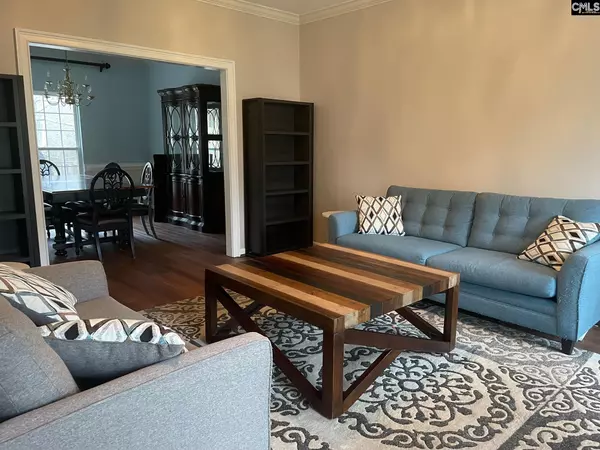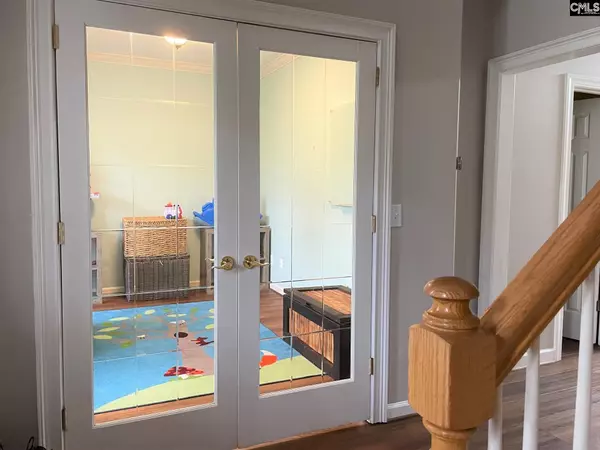For more information regarding the value of a property, please contact us for a free consultation.
Key Details
Property Type Single Family Home
Sub Type Single Family
Listing Status Sold
Purchase Type For Sale
Square Footage 3,003 sqft
Price per Sqft $118
Subdivision Woodgreene
MLS Listing ID 536378
Sold Date 06/07/22
Style Traditional
Bedrooms 4
Full Baths 2
Half Baths 1
Year Built 1998
Lot Size 0.270 Acres
Property Description
NOW VACANT! Need space? This is a GREAT house plan for you! 4 bedrooms (all with walk-in closets) PLUS FROG, a spacious Great Room PLUS a living room PLUS a large office/flex room w/French doors near entry. The kitchen is equally roomy with an island, pantry, and breakfast area and adjoins a very large formal dining room! Check out the screened porch (bar remains) and the adjacent open grilling and sunning deck overlooking the privacy-fenced back yard and scenic creek. Near the end of the cul-de-sac, you 'll enjoy access to Mungo Park with safe and scenic walking trails along and across Rawls Creek and the former Coldstream golf course. Minutes to Lake Murray Dam, District Five schools and Harbison for shopping and dining. Features everyone wants: high smooth ceilings on main level and several upstairs rooms; heavy molding, tons of storage space under screened porch and deck; easy crawlspace access for maintenance; eave attic access plus pull-down access; SS and black appliances; real time video security system to remain; TV wall-mount brackets in Great Room and FROG, and more! Fridge, washer and dryer remain!
Location
State SC
County Lexington
Area Irmo/St Andrews/Ballentine
Rooms
Other Rooms Office, FROG (No Closet)
Primary Bedroom Level Second
Master Bedroom Double Vanity, Tub-Garden, Closet-His & Her, Bath-Private, Separate Shower, Closet-Walk in, Ceilings-Tray, Ceiling Fan, Floors - Carpet, Floors - Tile
Bedroom 2 Second Double Vanity, Bath-Shared, Closet-Walk in, Tub-Shower, Ceiling Fan, Floors - Carpet, Floors - Tile
Dining Room Main Molding, Ceilings-High (over 9 Ft), Floors-Luxury Vinyl Plank
Kitchen Main Eat In, Island, Pantry, Floors-Tile, Backsplash-Tiled, Cabinets-Painted, Counter Tops-Quartz
Interior
Interior Features Ceiling Fan, Garage Opener, Security System-Owned, Smoke Detector, Attic Pull-Down Access, Attic Access
Heating Heat Pump 1st Lvl, Heat Pump 2nd Lvl
Cooling Heat Pump 1st Lvl, Heat Pump 2nd Lvl
Fireplaces Number 1
Fireplaces Type Gas Log-Propane
Equipment Dishwasher, Disposal, Freezer, Refrigerator, Microwave Above Stove
Laundry Electric, Heated Space, Utility Room
Exterior
Exterior Feature Deck, Sprinkler, Gutters - Partial, Front Porch - Covered, Back Porch - Screened
Garage Garage Attached, Front Entry
Garage Spaces 2.0
Fence Privacy Fence, Rear Only Wood
Pool No
Waterfront Description Creek
Street Surface Paved
Building
Lot Description On Water
Story 2
Foundation Crawl Space
Sewer Public
Water Public
Structure Type Vinyl
Schools
Elementary Schools Nursery Road
Middle Schools Irmo
High Schools Irmo
School District Lexington/Richland Five
Read Less Info
Want to know what your home might be worth? Contact us for a FREE valuation!

Our team is ready to help you sell your home for the highest possible price ASAP
Bought with Weichert Realtors Caughman Company
GET MORE INFORMATION




