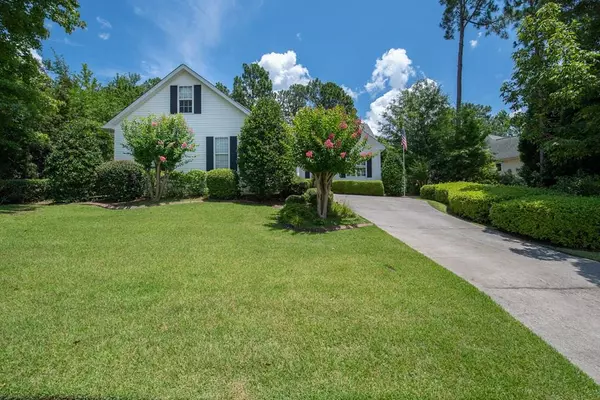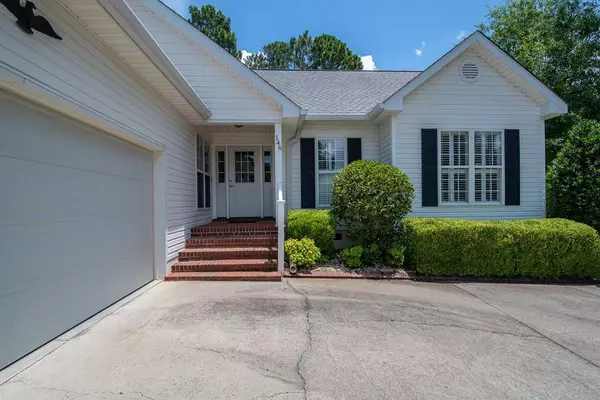For more information regarding the value of a property, please contact us for a free consultation.
Key Details
Sold Price $218,500
Property Type Single Family Home
Sub Type Single Family Residence
Listing Status Sold
Purchase Type For Sale
Square Footage 1,725 sqft
Price per Sqft $126
Subdivision Sandstone
MLS Listing ID 117759
Sold Date 09/17/21
Style Ranch
Bedrooms 3
Full Baths 2
Half Baths 1
HOA Fees $18/ann
HOA Y/N Yes
Originating Board Aiken Association of REALTORS®
Year Built 1999
Lot Size 10,018 Sqft
Acres 0.23
Lot Dimensions 85 x 125 x 38 x 46 x 106
Property Description
Immaculate, well maintained, move-in-ready home in Sandstone, convenient to all of Aiken's south side amenities, including recreational, restaurants, shopping, schools, places of worship, etc. Living room has cathedral ceiling, gas fireplace. Split bedroom plan with large master bedroom suite. Bonus room has walk in access to attic with loads of storage space. Formal dining room and separate breakfast area in kitchen. Kitchen has solid surface counters, stainless steel appliances. Patio has been converted into a sunroom. Hardwood floors in the living room, dining room, kitchen and 2 hallways, ceramic tile in bathrooms, carpet in bedrooms and bonus room. Gas pak HVAC for main level, separate heat pump for bonus room. Security system. Don't miss the half bath access in the garage. Sandstone has it's own community swimming pool, so dive right in to see this wonderful home today!
Location
State SC
County Aiken
Community Sandstone
Area Sw
Direction Whiskey Road to East Gate Drive. At the second circle, take the first right onto Bedford Place SW. Go into Sandstone and take a left onto Longridge Loop. House will be on the right.
Rooms
Basement Crawl Space
Interior
Interior Features Smoke Detector(s), Solid Surface Counters, Walk-In Closet(s), Washer Hookup, Window Coverings, Bedroom on 1st Floor, Cable Available, Cathedral Ceiling(s), Ceiling Fan(s), Electric Dryer Hookup, Gas Dryer Hookup, Primary Downstairs, Security System, Eat-in Kitchen, Cable Internet
Heating Gas Pack, Heat Pump
Cooling Central Air, Electric, Gas Pack, Heat Pump
Flooring Carpet, Ceramic Tile, Hardwood
Fireplaces Number 1
Fireplace Yes
Appliance Microwave, Range, Self Cleaning Oven, Washer, Refrigerator, Gas Water Heater, Dishwasher, Disposal, Dryer
Exterior
Exterior Feature Fenced, Garden
Garage Attached, Driveway, Paved
Garage Spaces 2.0
Utilities Available Underground Utilities
Roof Type Composition
Garage Yes
Building
Lot Description See Remarks, Other, Landscaped, Sprinklers In Front, Sprinklers In Rear
Sewer Public Sewer
Water Public
Architectural Style Ranch
Structure Type Fenced,Garden
Schools
Elementary Schools Chukker Creek
Middle Schools Kennedy
High Schools South Aiken
Others
Tax ID 106-20-23-009
Horse Property None
Special Listing Condition Standard
Read Less Info
Want to know what your home might be worth? Contact us for a FREE valuation!

Our team is ready to help you sell your home for the highest possible price ASAP

GET MORE INFORMATION




