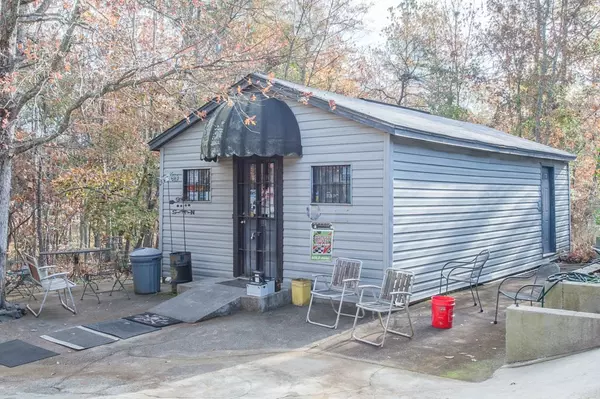For more information regarding the value of a property, please contact us for a free consultation.
Key Details
Sold Price $349,000
Property Type Single Family Home
Sub Type Single Family Residence
Listing Status Sold
Purchase Type For Sale
Square Footage 2,700 sqft
Price per Sqft $129
Subdivision Three Run Creek
MLS Listing ID 109855
Sold Date 03/18/21
Style Ranch
Bedrooms 4
Full Baths 2
HOA Y/N No
Originating Board Aiken Association of REALTORS®
Year Built 1989
Lot Size 4.020 Acres
Acres 4.02
Lot Dimensions 4.02 Acres
Property Description
Reduced!* 4 Acres, 2700 sq ft 3 or 4 bedroom, 2 bath home with 2 car garage, 3 car carport PLUS detached shop with 1/2 bath (heated & cooled) could convert to inlaw apt, another 2 1/2 car garage/workshop with full bath plus additional 40x60 storage building great for hay & yard tool storage! 3 separate electrical bills for house, 2 1/2 car garage & shop! Spring head if want to install pond! Almost all 1 level home! Gorgeous living rm with stone fireplace, amazing ceiling beams, beautiful wood floors & oak spiral staircase! Kitchen with Granite countertops, solid oak cabinets, lots of storage space, quiet Bosch dishwasher, stone floor & backsplash, breakfast bar or desk...all opening up to large dining area! Owners suite w/2 closets, tub & separate Corian shower! 2 add'l bedrooms main level plus awesome game rm/4th bedrm! 2 large walk-in attics! Office w/2 closets! Central vac! Security System, long life metal roof & 4 horses allowed!
Location
State SC
County Aiken
Community Three Run Creek
Area Se
Direction FROM RICHLAND AVE: CONTINUE ONTO WAGENER RD, TURN RIGHT ONTO RUDY MASON PWKY, TURN LEFT ONTO CHARLESTON HWY, TURN RIGHT ONTO OLD BARNWELL RD, HOME ON YOUR RIGHT.
Rooms
Other Rooms Outbuilding, Shed(s), Workshop
Basement Crawl Space
Interior
Interior Features Smoke Detector(s), Solid Surface Counters, Walk-In Closet(s), Washer Hookup, Bedroom on 1st Floor, Cable Available, Ceiling Fan(s), Electric Dryer Hookup, Gas Dryer Hookup, Primary Downstairs, Breakfast Bar
Heating Zoned, Electric, Forced Air, Heat Pump
Cooling Central Air, Electric, Zoned
Flooring Carpet, Stone, Wood
Fireplaces Number 1
Fireplace Yes
Appliance Range, Refrigerator, Dishwasher, Electric Water Heater
Exterior
Exterior Feature See Remarks, Other, Garden, Insulated Windows
Garage Workshop in Garage, Attached, Carport, Detached, Driveway, Garage Door Opener, Paved
Garage Spaces 2.0
Roof Type Metal
Garage Yes
Building
Lot Description See Remarks, Other, Landscaped
Sewer Other, Septic Tank
Water Other, Well
Architectural Style Ranch
Structure Type See Remarks,Other,Garden,Insulated Windows
Schools
Elementary Schools Oakwood Windsor
Middle Schools Aiken Intermediate 6Th-Kennedy Middle 7Th&8Th
High Schools South Aiken
Others
Tax ID 174-00-02-003
Horse Property Other
Special Listing Condition Standard
Read Less Info
Want to know what your home might be worth? Contact us for a FREE valuation!

Our team is ready to help you sell your home for the highest possible price ASAP

GET MORE INFORMATION




