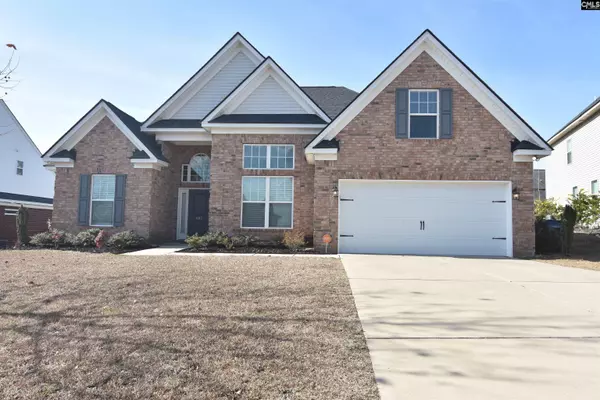For more information regarding the value of a property, please contact us for a free consultation.
Key Details
Property Type Single Family Home
Sub Type Single Family
Listing Status Sold
Purchase Type For Sale
Square Footage 2,512 sqft
Price per Sqft $135
Subdivision Manors At White Knoll
MLS Listing ID 555486
Sold Date 03/01/23
Style Traditional
Bedrooms 3
Full Baths 2
HOA Fees $12/ann
Year Built 2016
Lot Size 8,276 Sqft
Property Description
Imagine living in a gorgeous, well maintained home in Lexington 1 Award winning schools. It's time to come explore this most sought after floor plan. The Winchester. This stately home has an inviting front entrance with a nice wide foyer boasting hardwoods throughout the main living area. Beautiful architectural windows illuminate tons of light throughout the entire home. Foyer opens to a large formal dining room great for family gatherings. Wander a little further into the home and you will be amazed at how the great room opens the entire home up with it's high coffered ceilings and beautiful trim and fireplace. The open spacious kitchen has a large island with plenty of space for multiple bar stool, gas cooking and large pantry. The primary suite, separate and private, will be your ultimate retreat and features a huge walk in closet! Primary bath has a dual vanity, garden tub and separate shower. Two additional bedrooms on the main level share a lovely full bathroom. Just past the additional bedrooms is the staircase leading to the FROG which is a perfect playroom or family media room. Nice covered back porch with patio is great for unwinding after a long day or grilling. This move in ready home has a new roof (2022) and many other features that you must see! Call me today for your private showing.
Location
State SC
County Lexington
Area Lexington And Surrounding Area
Rooms
Other Rooms Bonus-Finished, Exercise Room, Office, Loft, FROG (No Closet)
Primary Bedroom Level Main
Master Bedroom Double Vanity, Tub-Garden, Bath-Private, Separate Shower, Closet-Walk in, Ceilings-High (over 9 Ft), Ceilings-Tray, Ceiling Fan, Closet-Private, Separate Water Closet, Floors - Carpet
Bedroom 2 Main Bath-Shared, Closet-Walk in, Tub-Shower, Closet-Private, Floors - Carpet
Dining Room Main Floors-Hardwood, Molding, Ceilings-High (over 9 Ft)
Kitchen Main Bar, Eat In, Floors-Hardwood, Counter Tops-Granite, Cabinets-Stained, Backsplash-Tiled, Recessed Lights
Interior
Heating Central, Heat Pump 1st Lvl
Cooling Central
Fireplaces Number 1
Equipment Dishwasher, Disposal, Microwave Above Stove, Tankless H20
Laundry Electric, Heated Space, Mud Room, Utility Room
Exterior
Exterior Feature Sprinkler, Back Porch - Covered
Garage Garage Attached, Front Entry
Garage Spaces 2.0
Fence Privacy Fence, Rear Only Wood
Pool No
Street Surface Paved
Building
Story 1.5
Foundation Slab
Sewer Public
Water Public
Structure Type Brick-Partial-AbvFound
Schools
Elementary Schools Carolina Springs
Middle Schools Carolina Springs
High Schools White Knoll
School District Lexington One
Read Less Info
Want to know what your home might be worth? Contact us for a FREE valuation!

Our team is ready to help you sell your home for the highest possible price ASAP
Bought with RE/MAX Purpose Driven LLC
GET MORE INFORMATION




