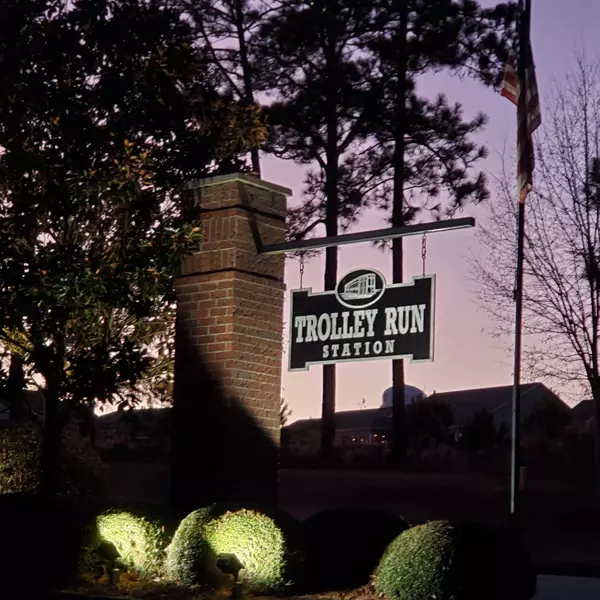For more information regarding the value of a property, please contact us for a free consultation.
Key Details
Sold Price $249,900
Property Type Townhouse
Sub Type Townhouse
Listing Status Sold
Purchase Type For Sale
Square Footage 1,551 sqft
Price per Sqft $161
Subdivision Providence Station Townhomes At Trolley Run
MLS Listing ID 207187
Sold Date 12/27/23
Style Patio/Garden,Ranch
Bedrooms 3
Full Baths 3
HOA Fees $57/ann
HOA Y/N Yes
Originating Board Aiken Association of REALTORS®
Year Built 2023
Lot Size 6,098 Sqft
Acres 0.14
Property Description
This home can qualify for a 5.75% fixed rate and up to $5K closing costs, with preferred lender. Dec completion. Model OPEN DAILY from 11-5 p.m., Sundays from 1-5 p.m. Community Pool/walking trails coming in this USDA-eligible community. ONE LEVEL LIVING. Zero entry thresholds. New luxury patio homes with open concept. 3 bds 3 ba covered rear porch. Features 15' cathedral ceiling in main living areas, granite counters in kitchen and baths, upgraded luxury vinyl flooring w/carpeted bedrooms. Upgraded shaker cabinets with crown & pull knobs. Rear covered patio. Zero entry thresholds and 36'' wide doors. Low maintenance, GreenSmart Home energy features.- see Site Agent for a tour.
Location
State SC
County Aiken
Community Providence Station Townhomes At Trolley Run
Direction From University Parkway, turn onto Trolley Run Blvd. At traffic circle, make 3rd right onto Keegan Blvd. Make right at Mansell Park and next right at Manitou Circle.
Rooms
Other Rooms None
Basement None
Interior
Interior Features Smoke Detector(s), Walk-In Closet(s), Washer Hookup, Bedroom on 1st Floor, Cathedral Ceiling(s), Ceiling Fan(s), Electric Dryer Hookup, Breakfast Bar, Pantry
Heating Natural Gas
Cooling Central Air, Electric
Flooring See Remarks, Carpet, Vinyl
Fireplace No
Appliance Microwave, Self Cleaning Oven, Tankless Water Heater, Dishwasher, Disposal
Exterior
Exterior Feature Storm Door(s), Storm Window(s)
Parking Features Attached, Driveway, Garage Door Opener, Paved
Garage Spaces 2.0
Pool Other, Community
Roof Type Shingle
Porch Patio
Garage Yes
Building
Lot Description Landscaped, Level
Foundation Slab
Sewer Public Sewer
Water Public
Architectural Style Patio/Garden, Ranch
Structure Type Storm Door(s),Storm Window(s)
New Construction Yes
Schools
Elementary Schools Graniteville
Middle Schools Leavelle Mccampbell
High Schools Midland Valley
Others
Tax ID 087-00-39-010
Acceptable Financing Submit
Horse Property None
Listing Terms Submit
Special Listing Condition Standard
Read Less Info
Want to know what your home might be worth? Contact us for a FREE valuation!

Our team is ready to help you sell your home for the highest possible price ASAP

GET MORE INFORMATION




