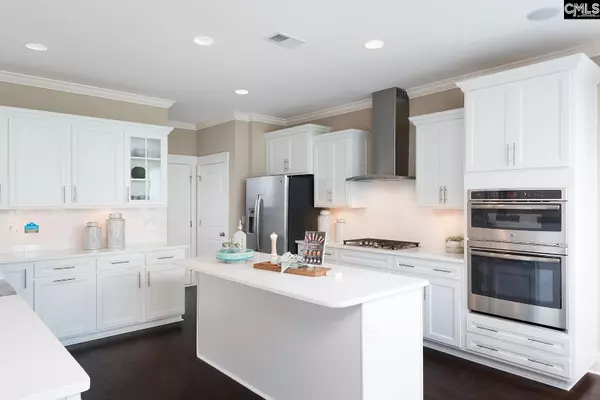For more information regarding the value of a property, please contact us for a free consultation.
Key Details
Property Type Single Family Home
Sub Type Single Family
Listing Status Sold
Purchase Type For Sale
Square Footage 4,425 sqft
Price per Sqft $145
Subdivision Sterling Bridge
MLS Listing ID 578885
Sold Date 05/01/24
Style Traditional
Bedrooms 5
Full Baths 3
Half Baths 1
HOA Fees $58/ann
Year Built 2018
Lot Size 10,890 Sqft
Property Description
Former "Award Winning Patterson Plan" SALES MODEL for Sale!, This five bedroom, three and a half bath home with a lot to offer! Enter the two story foyer and be greeted with a formal living room on one side and an impressive formal dining room with coffered ceiling on the other side. The foyer hall leads to a huge great room with a two story vaulted ceiling and is anchored by a gas log fireplace. The kitchen is open to the great room and includes plenty of counter top space for the chef in the family. The kitchen also includes a gourmet appliance package with a gas cooktop, a wall oven/microwave combo and a wall mounted stainless steel hood. White cabinets are topped with stylish quartz counter tops. The main level primary bedroom is to die for and includes a boxed ceiling, sitting area, 2 walk-in closets and crown molding. The primary bathroom features garden tub and separate tiled shower, dual sink vanities and a separate water closet. A laundry room with storage cabinets are also located on the main level. Up the impressive oak staircase you will find four large secondary bedrooms with walk-in closets, two full baths and a bonus room that is perfect for a home theater or playroom. Outside there is a covered screened rear porch that overlooks backyard and custom fire pit. All of this in a community that includes a Clubhouse and pool!
Location
State SC
County Lexington
Area Lexington And Surrounding Area
Rooms
Other Rooms Bonus-Finished, Other
Primary Bedroom Level Main
Master Bedroom Double Vanity, Tub-Garden, Closet-His & Her, Bath-Private, Separate Shower, Sitting Room, Ceilings-Box, Ceiling Fan, Floors - Carpet, Floors - Tile
Bedroom 2 Second Bath-Shared, Closet-Walk in
Dining Room Main Molding, Floors-EngineeredHardwood, Ceilings – Coffered
Kitchen Bar, Eat In, Island, Pantry, Backsplash-Tiled, Cabinets-Painted, Recessed Lights, Counter Tops-Quartz, Floors-EngineeredHardwood
Interior
Interior Features Ceiling Fan, Garage Opener, Smoke Detector, Attic Access
Heating Central, Gas 1st Lvl, Heat Pump 2nd Lvl, Split System, Zoned, Multiple Units
Cooling Central, Heat Pump 2nd Lvl, Split System, Zoned, Multiple Units
Fireplaces Number 1
Fireplaces Type Gas Log-Natural
Equipment Dishwasher, Disposal, Dryer, Refrigerator, Microwave Built In
Laundry Utility Room
Exterior
Parking Features Garage Attached, Front Entry
Garage Spaces 2.0
Street Surface Paved
Building
Foundation Slab
Sewer Public
Water Public
Structure Type Brick-All Sides-AbvFound
Schools
Elementary Schools New Providence
Middle Schools Beechwood Middle School
High Schools Lexington
School District Lexington One
Read Less Info
Want to know what your home might be worth? Contact us for a FREE valuation!

Our team is ready to help you sell your home for the highest possible price ASAP
Bought with Caughman Realty
GET MORE INFORMATION




