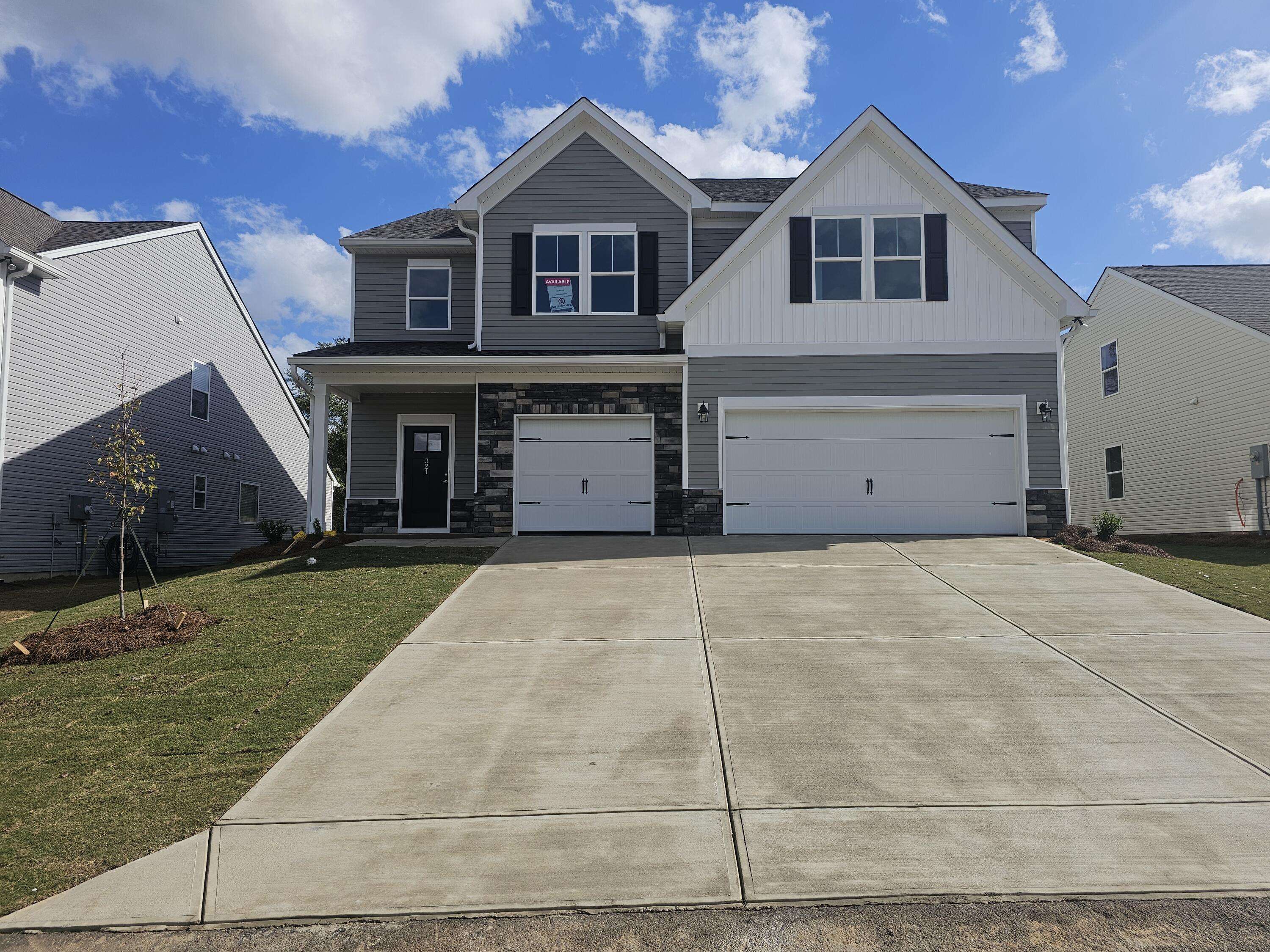For more information regarding the value of a property, please contact us for a free consultation.
Key Details
Sold Price $367,750
Property Type Single Family Home
Sub Type Single Family Residence
Listing Status Sold
Purchase Type For Sale
Square Footage 3,442 sqft
Price per Sqft $106
Subdivision Clairbourne
MLS Listing ID 213473
Sold Date 12/17/24
Style Traditional
Bedrooms 4
Full Baths 3
HOA Fees $24/ann
HOA Y/N Yes
Year Built 2024
Lot Size 8,276 Sqft
Acres 0.19
Property Sub-Type Single Family Residence
Source Aiken Association of REALTORS®
Property Description
Up to 12,000 towards closing costs OR 4.875 plus 6000 closing costs for qualified buyers with preferred lender/attorney. Must close by 12/12/2024.
We present ''The Summerville''. This large 4-bedroom plan begins with a dual 3-car garage. The first bedroom and bathroom are located on the MAIN floor, along with the stunning family room. The kitchen and breakfast area are sure to be the keystone of many happy memories. Upstairs, your family has room to spread out into the owner's suite, plus two other bedrooms. And just wait until you see the spacious closet. A magnificent bonus or media room completes the upper floor, along with a convenient laundry room and full bath. Photos are for illustrative purposes, some colors and options, may vary. Homesite G16.
Location
State SC
County Aiken
Community Clairbourne
Direction From Mustang Drive, turn onto Whirlaway. Go through 2 stop signs and Homesite G16 will be on the right.
Rooms
Other Rooms See Remarks
Basement None
Interior
Interior Features Smoke Detector(s), Walk-In Closet(s), Washer Hookup, Bedroom on 1st Floor, Electric Dryer Hookup, Kitchen Island, Pantry, High Speed Internet
Heating Natural Gas
Cooling Central Air
Flooring Carpet, Vinyl
Fireplace No
Appliance Microwave, Range, Tankless Water Heater, Gas Water Heater, Dishwasher, Disposal
Exterior
Exterior Feature Insulated Windows
Parking Features Attached, Garage Door Opener
Garage Spaces 3.0
Pool None
Utilities Available Underground Utilities
Roof Type Composition
Porch Patio, Porch
Garage Yes
Building
Lot Description See Remarks, Landscaped, Sprinklers In Front, Sprinklers In Rear
Foundation Slab
Sewer Public Sewer
Water Public
Architectural Style Traditional
Structure Type Insulated Windows
New Construction Yes
Others
Tax ID 03607110160000
Acceptable Financing Contract
Horse Property None
Listing Terms Contract
Special Listing Condition Standard
Read Less Info
Want to know what your home might be worth? Contact us for a FREE valuation!

Our team is ready to help you sell your home for the highest possible price ASAP




