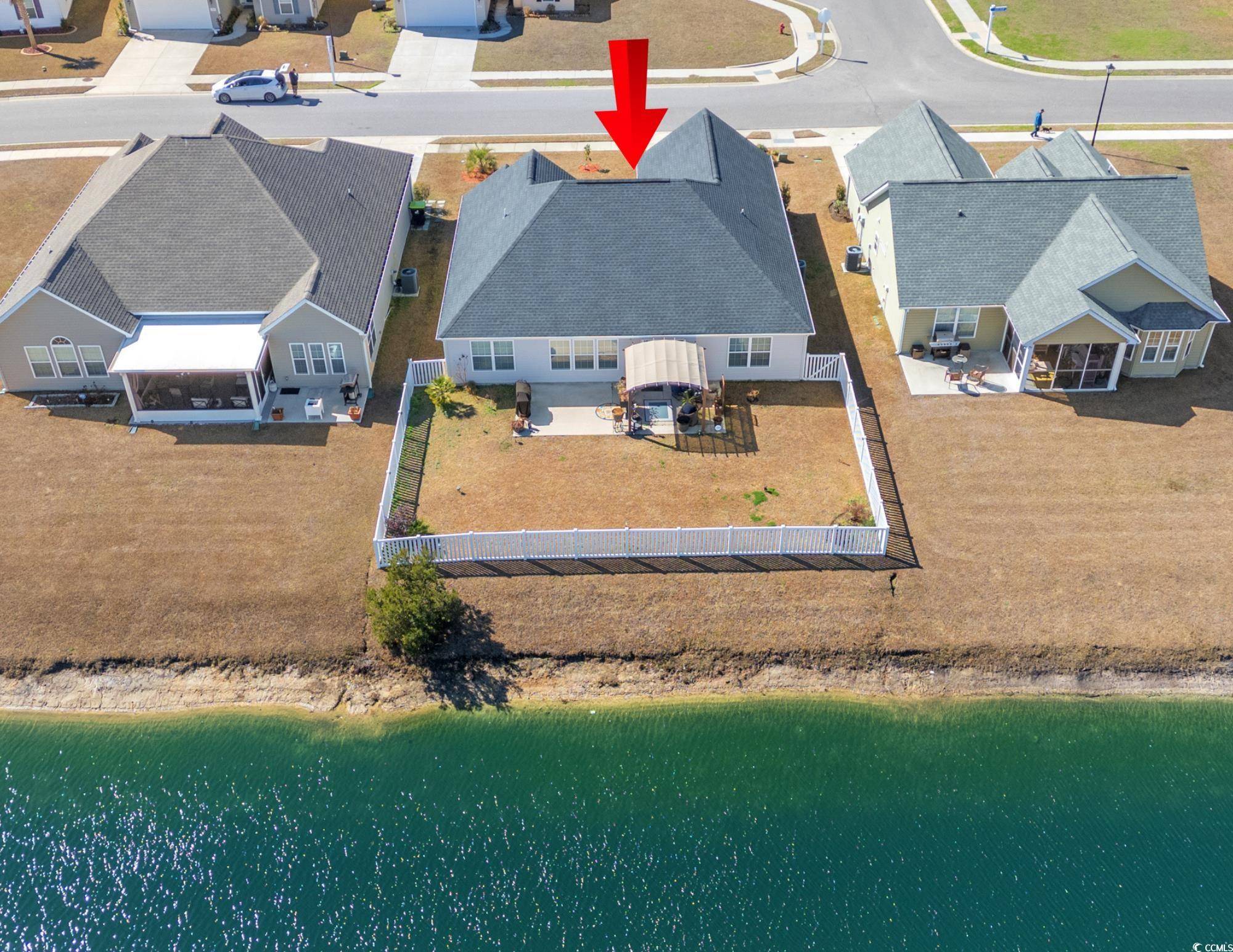Bought with RE/MAX Southern Shores
For more information regarding the value of a property, please contact us for a free consultation.
Key Details
Sold Price $360,000
Property Type Single Family Home
Sub Type Detached
Listing Status Sold
Purchase Type For Sale
Square Footage 1,686 sqft
Price per Sqft $213
Subdivision Seawinds Estates
MLS Listing ID 2504133
Sold Date 05/30/25
Style Traditional
Bedrooms 3
Full Baths 2
Construction Status Resale
HOA Fees $55/mo
HOA Y/N Yes
Year Built 2019
Lot Size 6,534 Sqft
Acres 0.15
Property Sub-Type Detached
Source CCAR
Property Description
Stunning 3-Bedroom, 2-Bathroom Home in Prime Location! Built in 2019, this impeccable home combines modern convenience with stylish design. As you step inside and are greeted by the natural light, vaulted ceilings, and a like new home. The kitchen features granite countertops, a sleek tile backsplash, stainless steel appliances, a breakfast bar, and a large dining area perfect for entertaining. The living space flows seamlessly to the outdoors through sliding glass doors, leading to a double back patio with a Pergola covering half of it. The back patio overlooks a beautifully fenced yard and a large pond, offering serene views and a perfect spot for relaxation. Inside, you'll find luxury vinyl plank (LVP) flooring throughout the home, with cozy carpet in the spare bedrooms. The laundry room is functional and stylish, equipped with a washer and dryer, and topped with a natural wood counter and wall cabinets for added storage. The oversized smart garage is a standout feature, with app-controlled capabilities for ultimate convenience. Located just off 544, and a hop, skip, and jump to Hwy 31 and 17 bypass, this community offers easy access to nearby attractions, making commuting a breeze. Don't miss your chance to own this beautiful, modern home with everything you need for comfortable living. Schedule a viewing today and make this dream home your reality!
Location
State SC
County Horry
Community Seawinds Estates
Area 19A Myrtle Beach Area--Socastee
Zoning MRD3
Interior
Interior Features Breakfast Bar, Bedroom on Main Level, Breakfast Area, Entrance Foyer, Kitchen Island, Stainless Steel Appliances, Solid Surface Counters
Heating Central, Electric
Cooling Central Air
Flooring Luxury Vinyl, Luxury Vinyl Plank, Tile
Furnishings Unfurnished
Fireplace No
Appliance Dishwasher, Disposal, Microwave, Range, Refrigerator, Dryer, Washer
Laundry Washer Hookup
Exterior
Exterior Feature Fence, Sprinkler/ Irrigation, Patio
Parking Features Attached, Garage, Two Car Garage
Garage Spaces 2.0
Utilities Available Cable Available, Electricity Available, Phone Available, Sewer Available, Underground Utilities, Water Available
Waterfront Description Pond
View Lake
Total Parking Spaces 6
Building
Lot Description Lake Front, Outside City Limits, Pond on Lot, Rectangular, Rectangular Lot
Entry Level One
Foundation Slab
Water Public
Level or Stories One
Construction Status Resale
Schools
Elementary Schools Lakewood Elementary School
Middle Schools Socastee Middle School
High Schools Socastee High School
Others
HOA Fee Include Trash
Senior Community No
Tax ID 44803020038
Monthly Total Fees $55
Security Features Smoke Detector(s)
Acceptable Financing Cash, Conventional, FHA, VA Loan
Disclosures Covenants/Restrictions Disclosure, Seller Disclosure
Listing Terms Cash, Conventional, FHA, VA Loan
Financing Conventional
Special Listing Condition None
Read Less Info
Want to know what your home might be worth? Contact us for a FREE valuation!

Our team is ready to help you sell your home for the highest possible price ASAP

Copyright 2025 Coastal Carolinas Multiple Listing Service, Inc. All rights reserved.



