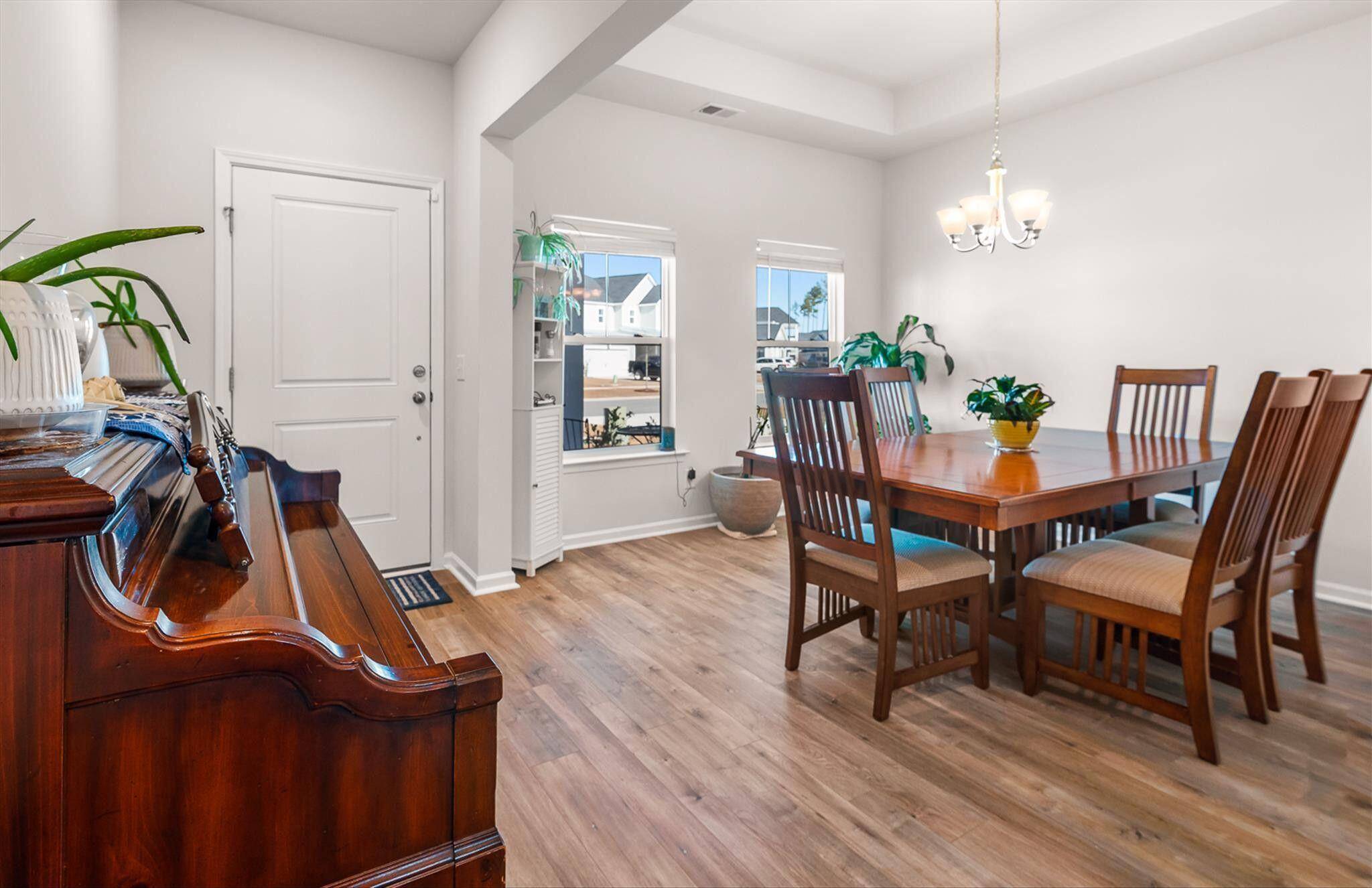Bought with Carolina One Real Estate
For more information regarding the value of a property, please contact us for a free consultation.
Key Details
Sold Price $430,000
Property Type Single Family Home
Sub Type Single Family Detached
Listing Status Sold
Purchase Type For Sale
Square Footage 2,200 sqft
Price per Sqft $195
Subdivision Cane Bay Plantation
MLS Listing ID 25004525
Sold Date 06/09/25
Bedrooms 4
Full Baths 2
Half Baths 1
Year Built 2021
Lot Size 6,534 Sqft
Acres 0.15
Property Sub-Type Single Family Detached
Property Description
Waterfront living! With peaceful views of and direct access to the neighborhood's 300 acre pond - perfect for kayaking, canoeing, and fishing, 187 Granton Edge Lane is the perfect home for those craving the outdoor lifestyle with all the comforts of Cane Bay. This charming 4-bed, 2.5-bath home in Waterside features a spacious open floor plan, vaulted and tray ceilings, light filled rooms, and pond views from almost every room. On the main floor, you'll find a sleek kitchen with a gas range, stainless appliances, and quartz counters, opening to the dining and living rooms,and LVP - perfect for crafting meals and entertaining friends and family. You'll also find the primary suite, with en-suite bath, and 2 additional bathrooms, which share a bathroom, downstairs. The upper floor featuresthe 4th bedroom and a dedicated bathroom - perfect for in-laws, teenagers, guests, or a man cave! Situated on a picturesque pond-front, you'll enjoy sunrises from your screened in porch or patio with pergola, over the pond.. With a 2-car garage, there's plenty of room for your cars, outdoor equipment, and storage. Just minutes from shopping, dining, schools, and schools and steps from the community dock and resort-style amenities, including a pool,and playground, 187 Granton Edge Lane will have you living the lake life in Cane Bay!
Location
State SC
County Berkeley
Area 74 - Summerville, Ladson, Berkeley Cty
Region Waterside
City Region Waterside
Rooms
Primary Bedroom Level Lower
Master Bedroom Lower Ceiling Fan(s), Walk-In Closet(s)
Interior
Interior Features Ceiling - Smooth, Tray Ceiling(s), High Ceilings, Kitchen Island, Walk-In Closet(s), Entrance Foyer, Frog Attached, Great, Pantry, Separate Dining
Heating Forced Air, Natural Gas
Cooling Central Air
Flooring Carpet, Ceramic Tile, Luxury Vinyl
Laundry Electric Dryer Hookup, Washer Hookup, Laundry Room
Exterior
Parking Features 2 Car Garage, Attached, Garage Door Opener
Garage Spaces 2.0
Community Features Boat Ramp, Dog Park, Park, Pool, Trash, Walk/Jog Trails
Utilities Available BCW & SA, Berkeley Elect Co-Op, Dominion Energy
Waterfront Description Pond,Pond Site
Roof Type Architectural
Porch Patio, Front Porch, Screened
Total Parking Spaces 2
Building
Lot Description 0 - .5 Acre, Level
Story 1
Foundation Slab
Sewer Public Sewer
Water Public
Architectural Style Cape Cod, Cottage
Level or Stories One and One Half
Structure Type Cement Siding
New Construction No
Schools
Elementary Schools Whitesville
Middle Schools Cane Bay
High Schools Cane Bay High School
Others
Acceptable Financing Any
Listing Terms Any
Financing Any
Special Listing Condition 10 Yr Warranty
Read Less Info
Want to know what your home might be worth? Contact us for a FREE valuation!

Our team is ready to help you sell your home for the highest possible price ASAP



